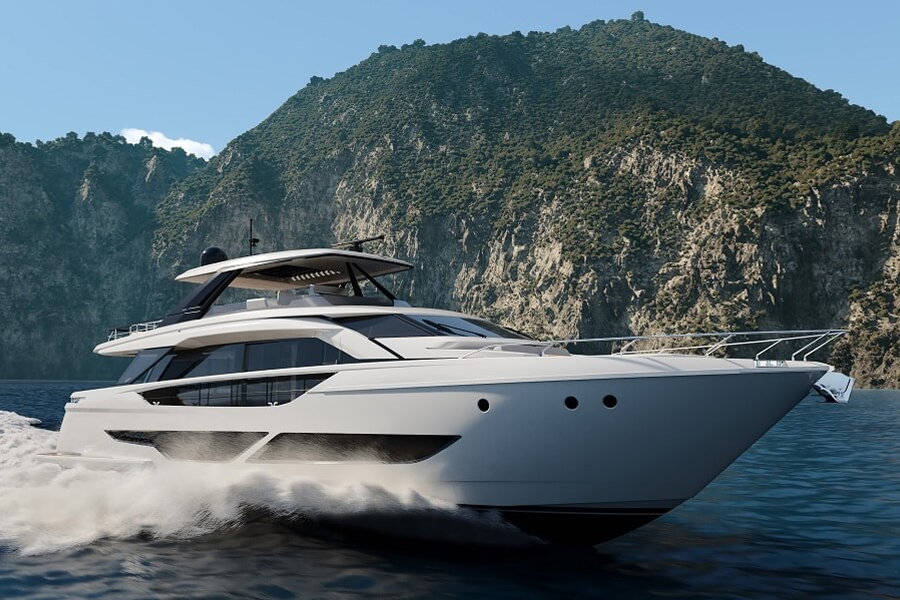 alt="Ferretti Yachts 860 in production"/>
alt="Ferretti Yachts 860 in production"/>
Ferretti Yachts is developing an 860, which will be the Cattolica-based shipyard’s third-biggest model behind the 920 and the new flagship 1000. The Ferretti Yachts 860 is the brand’s third yacht with an exterior by architect Filippo Salvetti and interiors by IdeaeItalia, following the 500 that launched in 2020 and the 1000 that debuted this year.
With an overall length of 88ft 5in, the flybridge motor yacht will be equipped with twin MAN V12 engines of 1,800mpm or 2,000mph, giving her a cruising speed of 24 or 27 knots and a top speed of 28 or 32 knots respectively, based on preliminary data. Seakeeper stabiliser or Zero Speed hydraulic fin systems can be installed on request.

A jacuzzi is an option on the flybridge
The yacht has a sleek, powerful silhouette, floor-to-ceiling windows and glass fashion plates. The aft cockpit is a spacious area with a glass parapet at the stern, furnished with two facing sofas and a large central table. The beach area can be entered from either side of the yacht and provides access to the garage, which can contain two water toys, a 3.95m tender and a two-seater jet ski.
Other highlights include the possibility of configuring the flybridge with freestanding furniture alongside a big multi-function bar unit, the dinette area seating eight, and an optional jacuzzi on the aft deck. A hard top is available in fixed glass, opening glass or with shading blades. The foredeck features a space that can be converted from a dining area into a spacious sun pad.

The garage can house a 3.95m tender and a jet ski
Inside, standout features include opening windows on both sides, a helical staircase that connects the main deck to the lower deck, freestanding furniture and clean geometrical curves inspired by Art Deco.
Like other Ferretti Yachts with IdeaeItalia interiors, the 860 will be available in either a Classic mood featuring darker, warmer colours and striking contrasts or Contemporary with paler, cooler colours, characterised by tone-on-tone shades through to total white.

The IdeaeItalia interior is available in Classic or Contemporary mood
The lower deck provides four cabins with en-suite bathrooms: the master midships, the VIP forward and double and twin guest cabins. The kitchen is multifunctional based on market requirements, with the semi-raised helm station forward, clearly separated from the guest area.
Passenger flows are organised specifically to increase the levels of privacy of the owner and their guests, with the galley and service area separated from the lounge by sliding doors and the helm station providing direct access to the crew quarters, which contain two double cabins with private bathrooms.