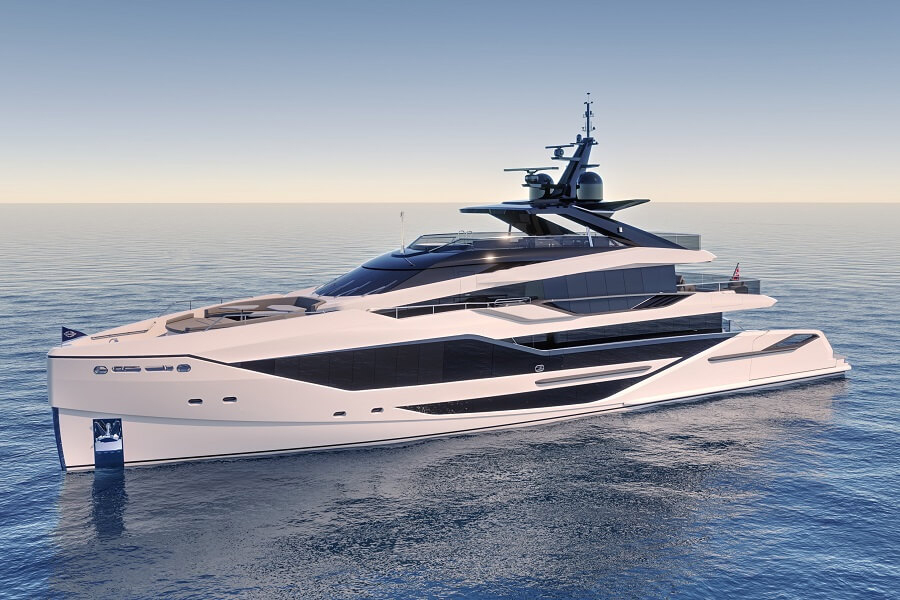 alt="Sunseeker reveals Ocean 460 superyacht"/>
alt="Sunseeker reveals Ocean 460 superyacht"/>
Sunseeker International has revealed details of the Ocean 460, whose name references its volume in gross tonnage, a designation also used on the smaller Ocean 182 and Ocean 156 models (click for article).
The Ocean 460 has an overall length of 42m and boasts expansive exterior space and remarkable interior volume, with 460GT particularly spacious for a 138-footer with a 31ft (9.5m) beam. The new superyacht has 25 per cent more interior volume than Sunseeker’s 131 Yacht, while a successful 42m model from a competitor brand has a volume closer to 300GT.

The tri-deck superyacht has a volume of 460GT
The Ocean 460 has a sleek, sporty and futuristic exterior on a round-bilge semi-displacement hull with a vertical bow, the first on a Sunseeker superyacht.
The tri-deck model is available with MAN 12V engines, which can provide a top speed of 21 knots and a range of 3,200nm at a cruising speed of about 12 knots, with a fuel capacity of 24,600 litres or up to 30,000 litres. Optional hybrid options will also be available, with benefits including extended range, a period of silent running or handling the hotel load while at anchor.

The beach club has a fold-down side to port
The asymmetrical beach club is a standout feature and features a hydraulic portside balcony that folds out at the water line to expand the on-water area. Curved seating and an integrated bar can be combined with slot-in bar stools, multiple sun loungers and freestanding furniture, with room for several groups of guests to socialise.
Options include a large rectangular spa half recessed into the deck and a transformer platform that can extend to become boarding steps or submerge to provide easy access to the sea. On the starboard side is a side-opening tender garage that accommodates a Williams DieselJet 625, two jetskis and more toys.

The saloon on the main deck
Curved portside steps lead to the main deck, which offers space for alfresco dining. Double doors slide open to welcome guests to a spacious lobby and interiors created by Design Unlimited and Sunseeker’s in-house interior design team.
The interior starts with the main saloon while the formal dining area is midships. A starboard hallway leads to the central feature staircase that links the lower, main and upper decks. Forward on the main deck is the full-beam master suite (or VIP suite), an open-plan, one-level space with full-height glazing.

Full-beam master suite forward on the main deck
Features include dedicated office space, a luxurious ‘couture’ walk-in wardrobe, vanity desk and a forward en-suite bathroom with freestanding bath. Owners can opt to make this very light and subtle or incredibly dramatic with considered recessed lighting and stunning light and dark natural stone, woods and opulent textures.
Side decks on the main deck lead to steps that head up to the foredeck, which is on the same level as the upper deck and has seating and sunpads in a hexagonal layout, while a spa tub is among options.

The upper deck can include a lounge or master suite
The upper deck interior can be customised to offer either a spectacular large saloon or a ‘penthouse-style’ master suite, with the open aft deck acting as a vast private veranda. Forward is the wheelhouse, an optional captain’s cabin and a day head.
The sun deck offers multiple arrangements with options for a spa tub, wet bars, dining and social spaces with free-standing modular or bespoke furniture.

The lower deck includes four guest cabins
On the lower deck, guest accommodation consists of four equally sized en-suite double or twin guest cabins. The crew quarters include four comfortable en-suite bunk cabins, a large crew mess and dedicated laundry room.