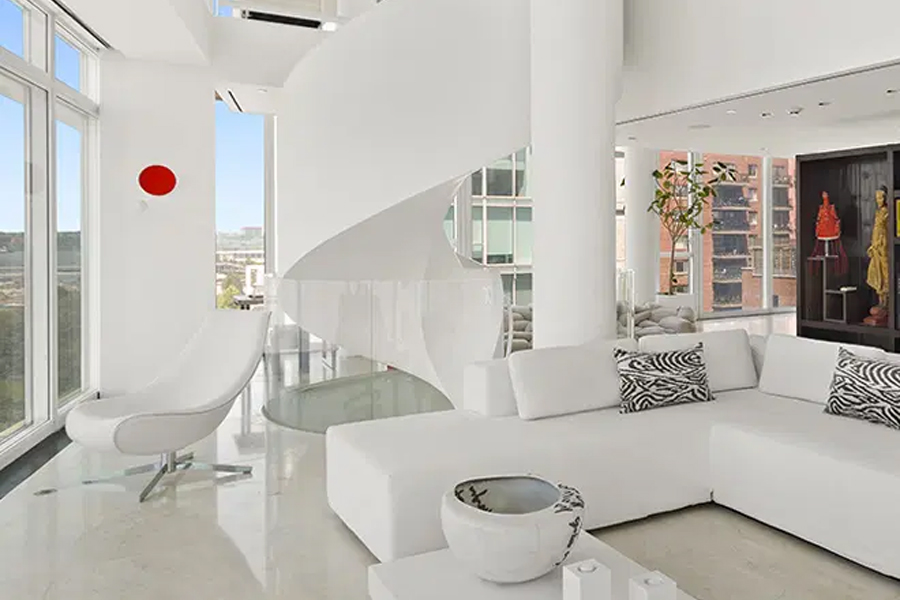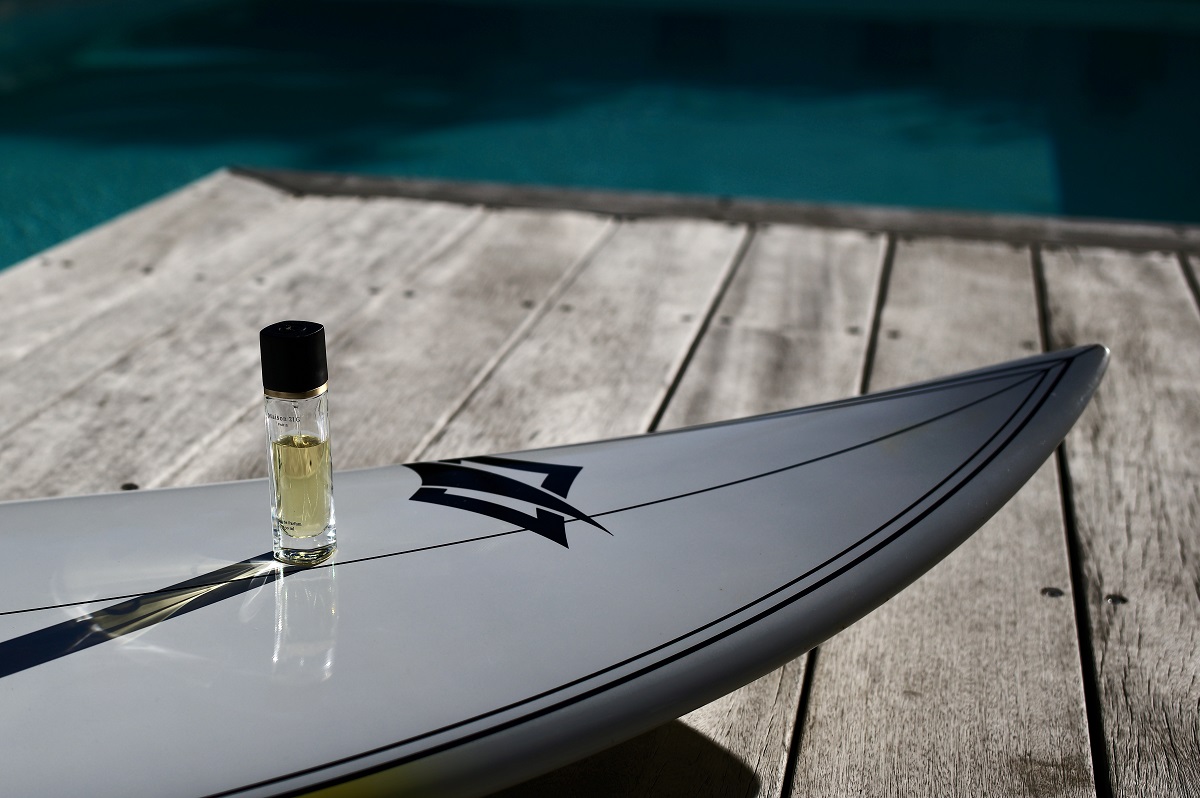 alt="Hugh Jackman’s Triplex Home Provides The Ultimate Summer Livingg"/>
alt="Hugh Jackman’s Triplex Home Provides The Ultimate Summer Livingg"/>
Hugh Jackman is the proud owner of a triplex apartment in the West Village in New York City but has decided to list it for sale. The triplex apartment is listed for a whopping US$39 million by Corcoran Group. With a home that has amenities accommodating the ideal summer living in NYC, interested buyers should take note of this listing.
The apartment was designed by Richard Meier, a renowned and Pritzker Prize-winning architect who has made his name with a series of projects including the Getty Centre in Los Angeles. The condominium is located at a building known as 176 Perry Street and boasts over 11,000 square feet. The abode itself spans over three floors from the eighth to the tenth floor. What makes this property extra special is not only that Meier designed the building, but Hugh Jackman and his wife, Deborra-Lee Furness’s home interior is also specially penned out by the architect himself. The unit has been updated throughout the years since 2008 when the couple acquired it, but Meier’s special touch with the interiors undoubtedly still permeates the uniqueness and speciality of his works.
Jackman’s apartment is located on the eighth floor, and the level is home to four of the apartment’s five bedrooms, complete with adjoined bathrooms. In addition to the bedrooms, the floor also contains a library space that is ideal for the home’s inhabitants to share and relax.
Images of summer are typically recalled where one is bounding through vast plots of land and the floor-to-ceiling windows of the apartment expand the space where guests will not feel restricted to the confines of solid walls.
The huge recreational room facing the Hudson River is the most eye-catching feature of the space. One can appreciate spectacular views like sunsets, the Statue of Liberty and boats sailing past.

Image: Corcoran Group
The triplex home also offers a gorgeous staircase that merges the home’s three levels, with the lowest structure of the staircase encased in glass for a true interior style statement.

Image: Corcoran Group Image: Corcoran Group

Image: Corcoran Group Image: Corcoran Group
On the ninth floor, you’ll be able to access the gourmet kitchen, a dining room that doubles as a gallery space for artworks (if one is an avid collector) and a study office. Not only is the triplex home ideal for summer, but a gas fireplace is also an additional feature one would find on this floor to keep guests cosy in the cold New York winters.

Image: Corcoran Group
Moving on to the highest level of the triplex, the tenth floor is dedicated to the luxurious master suite. A luscious bathroom with double sinks, a spa, sauna and dressing room make up the space. For summer, the area could also be reimagined as a space for working out or unwinding after a long day. The three-stacked property could hold a party or be a summer family home where every member get to be together while enjoying their own preferred activity.

Image: Corcoran Group
The colour palette of the three-story apartment is mainly white, from the walls to the beams along with the windows and tile flooring, allowing the scenic views to truly stand out. The interior has been designed to reflect grandiosity like the towering column that reaches up to the ceiling of the tenth floor and the chandelier hanging from above. The minimalistic style juxtaposes nicely with the other elements of the space, therefore adding visual interest without sticking out too much.

Image: Corcoran Group
The styling showcases how much the owner can switch up the look and feel of the home with a few pieces of furniture. One could redecorate and reorganise the setup to suit different moods with ease. When choosing furniture to style the room, the choice of colours will be almost limitless due to its neutral tone.
The amalgamation of these interiors and amenities would greatly appeal to those vying for the supreme summer living at the West Village.


