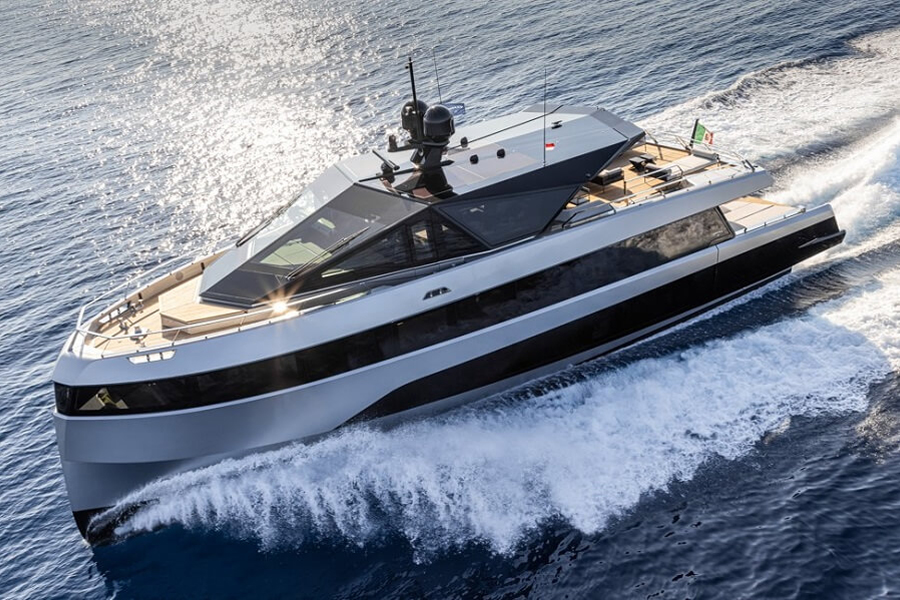 alt="Wally debuts revolutionary WHY200"/>
alt="Wally debuts revolutionary WHY200"/>
Wally debuted its WHY200 at this year’s Cannes Yachting Festival, where the brand’s first full widebody model was among the most striking new yachts on display. The first in the brand’s new Wally Hybrid Yacht (WHY) series – ‘hybrid’ representing its combination of design concepts, not propulsion options – the WHY200 has an astonishing volume of 200GT despite being just 88ft 8in in length and classed with a sub-24m load line length.
The volume is due to a huge beam of 25ft 2in (7.66m) and a full widebody design throughout the main deck, which enables the yacht to offer far larger interior spaces than even other large-volume builds from competitors. As Wally states: ‘The WHY200 is rewriting the rules to make volume the most important gauge of a yacht.’

The 88ft 8in motor yacht has an enormous beam of 25ft 2in (7.6m)
Luca Bassani, Wally’s founder and Chief Designer, designed the WHY200 with the Ferretti Group Engineering Department, Laurent Giles for naval architecture and A. Vallicelli & C. for interior design.
The WHY200 offers the volumes of a much larger displacement yacht on a semi-displacement hull, which provides a top speed of 23 knots while maintaining horizontal trim with four 1,000hp Volvo Penta D13 IPS1350 engines, as fitted on the first hull.
The hull has been specifically developed and tank tested to increase efficiency while cutting through the waves with no slamming and little pitching, like all Wally hulls. The wide beam combined with the zero-speed fin stabilisers and optional twin Seakeeper gyros provide stability under way and at anchor.

The main-deck owner’s suite provides remarkable views
The distinctive exterior features a vertical, glazed bow measuring 4.7m (15ft 5in) in height that’s designed to cut through waves and increase seaworthiness like working explorer vessels. The bow end of the main deck houses a 400sqft master suite, which has a forward-facing bed and uninterrupted 270-degree views. The lower deck can house either three or four guest cabins.
A spectacular one-piece laminated carbon staircase connects the three decks including to the eye-catching upper deck, which has a futuristic glass-and-carbon dome and an extended, structural top with no supporting pillars.

The fold-down sides provide access to the two garages
The covered aft main deck leads to the transformer swim platform via central stairways. Either side, under large sunpads, are two garages able to store a 4.15m jet tender to starboard and a jet-ski to port as well as a Seabob, paddleboard and other water toys.
The hydraulic fold-down bulwarks or garage doors then double as a beach club and provide access to the sea on three sides, expanding the beam of the yacht to 36ft (11m) and enlarging the connected beach club area to 350sqft (32sqm).