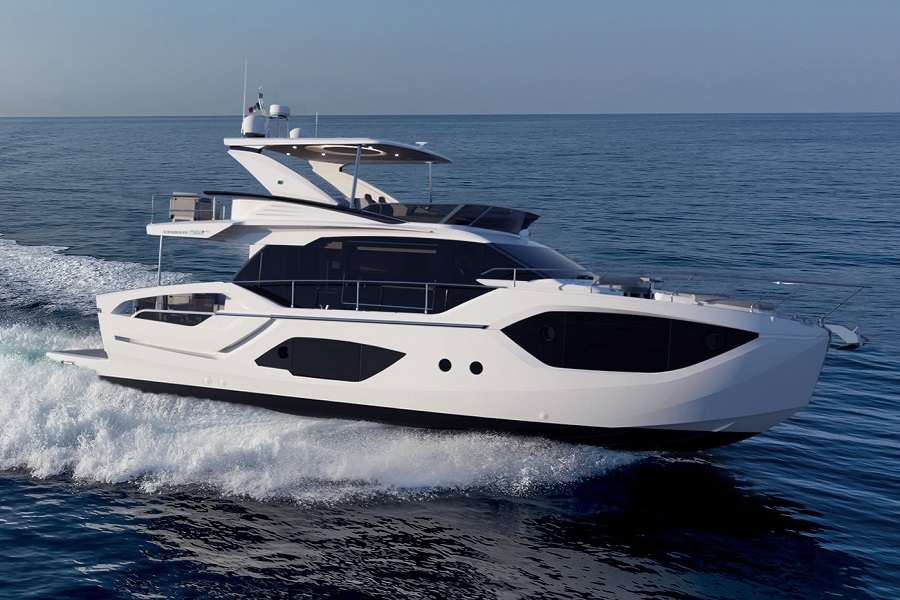 alt="Absolute signatures feature on 52 Fly"/>
alt="Absolute signatures feature on 52 Fly"/>
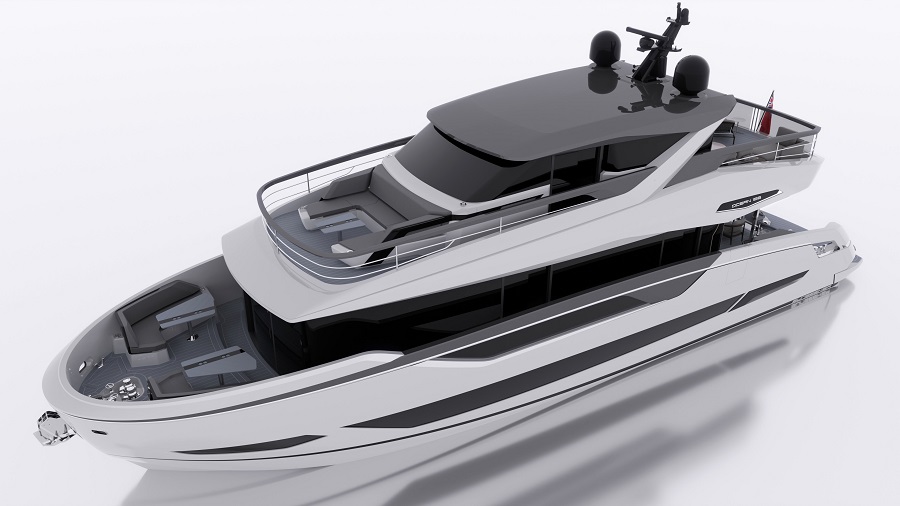 alt="Sunseeker expands new range with Ocean 156"/>
alt="Sunseeker expands new range with Ocean 156"/>
Sunseeker is evolving its new Ocean series with the Ocean 156, which has an overall length of 24.83m (81ft 6in), based on a hull with a length of 22.97m (75ft 4in) and a large beam of 6.5m (21ft 4in).
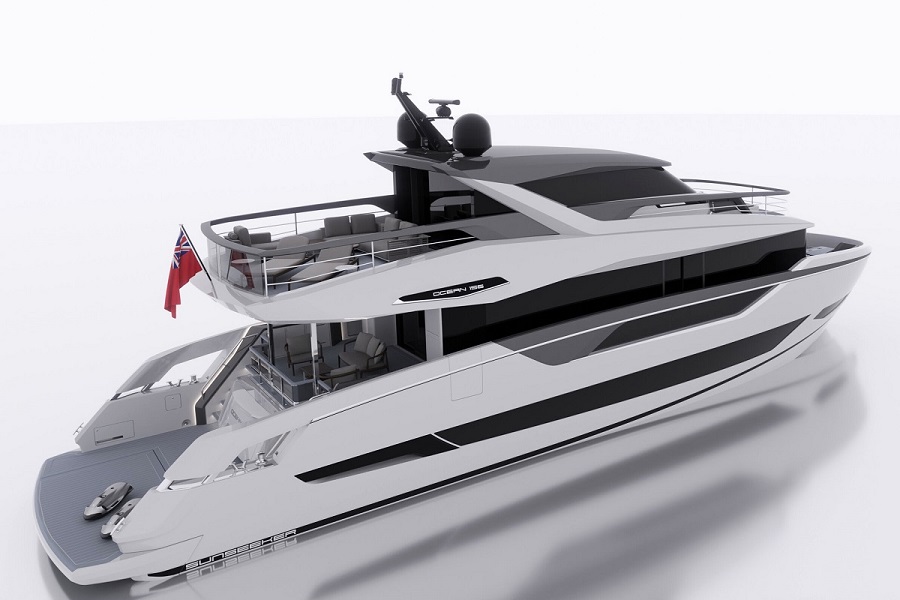
The Ocean 156 has a volume of 156GT
The Ocean 156 follows the single-helm, skylounge design introduced on the Ocean 182, which will debut at this year’s Cannes Yachting Festival (September 7-12) and is the enclosed flybridge version of the 90 Ocean that debuted in 2021 as one of ‘Sunseeker’s Famous Five’ models.
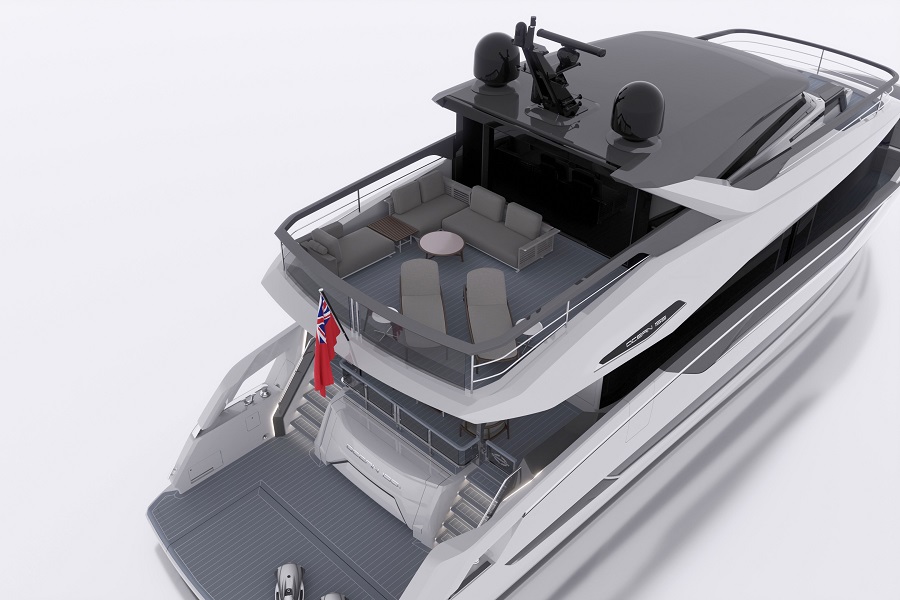
The skylounge contains the sole helm station
However, the Ocean 156 is an all-new model, without a ‘standard flybridge’ sister ship, and is purpose-designed as an enclosed skylounge model.
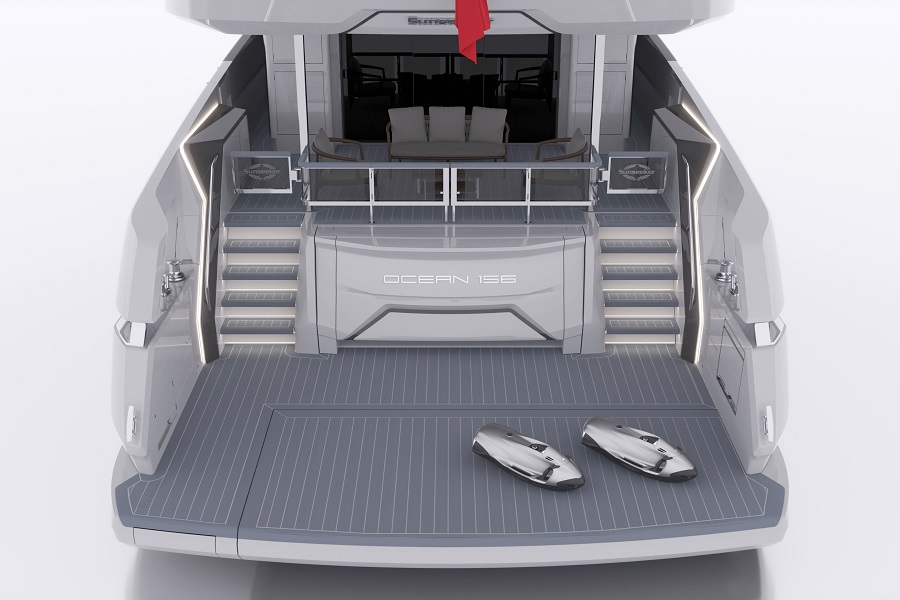
The infinity aft cockpit has modular furniture
Powered by twin Volvo Penta D13-IPS1350 engines, the Ocean 156 has a top speed of up to 23 knots. Notable features on the main deck include a forward door to the foredeck, while the upper deck has outdoor social areas both fore and aft of the skylounge.
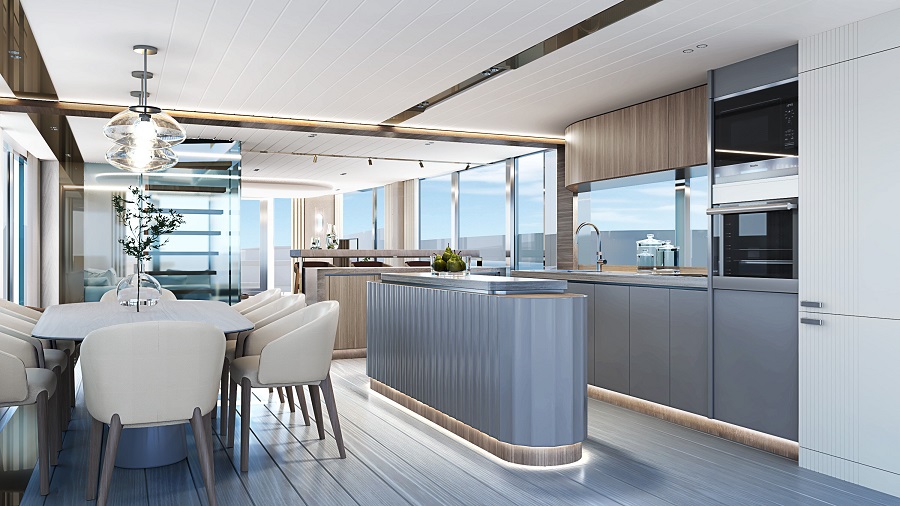
Forward view of the standard layout, with aft galley and dining
Andrea Frabetti, CEO of Sunseeker International, said: “Our teams have once again managed to achieve a luxury superyacht feel with all the practicalities of a smaller model on board the beautiful new Ocean 156. We’ve really worked hard to maximise space on board and the design options are endless. We’re really excited to bring what promises to be a popular model to market.”
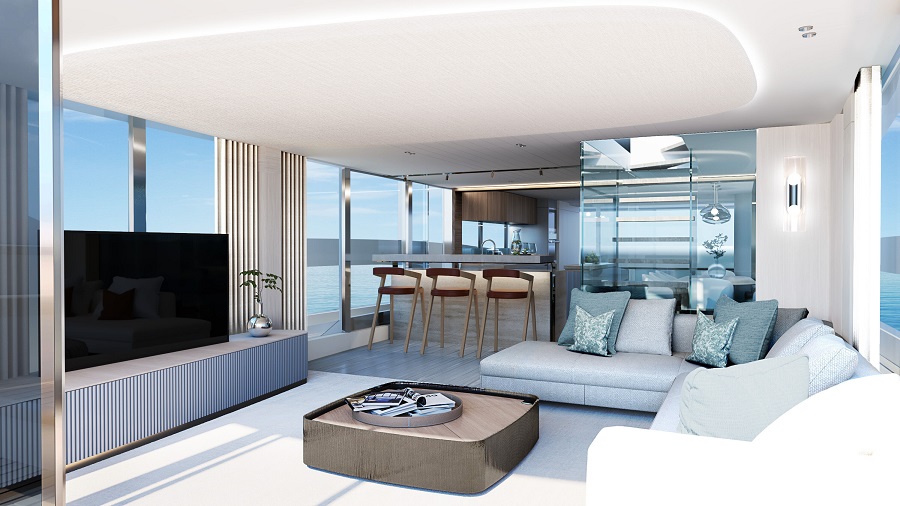
Aft view of the standard layout, with saloon forward
Designs show a large hydraulic swim platform overlooked by an infinity aft cockpit featuring modular furniture. The interior features full-height glazing, sliding doors on both sides and a glazed, floating staircase set midships and to port of the centreline.
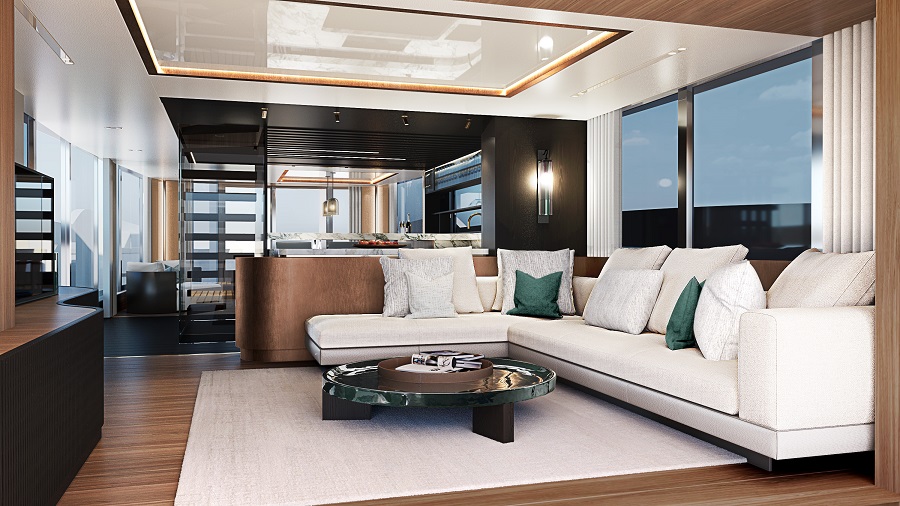
Forward view of optional layout, with saloon aft
Layout options include an aft saloon and a central galley that can be enclosed, while forward is a bar and dining area with sliding doors that open to the foredeck area. Main-deck layouts also include an open galley and dining area aft, with bar area and saloon forward, while other options include a forward master suite with direct access to the foredeck.
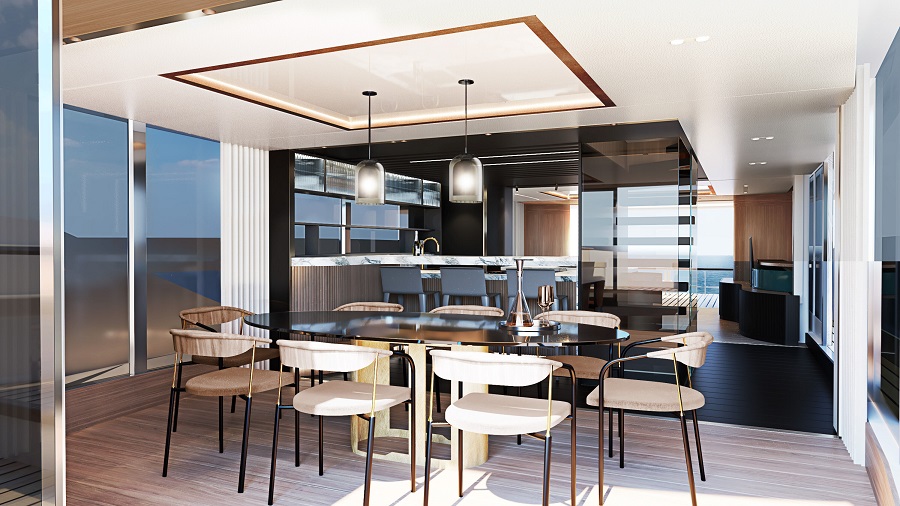
Aft view of dining-forward layout
The upper deck has an open aft deck with area for modular furniture and sun loungers, an enclosed skylounge including the helm station, and a seating area forward of the windshield. A spa tub is among options.
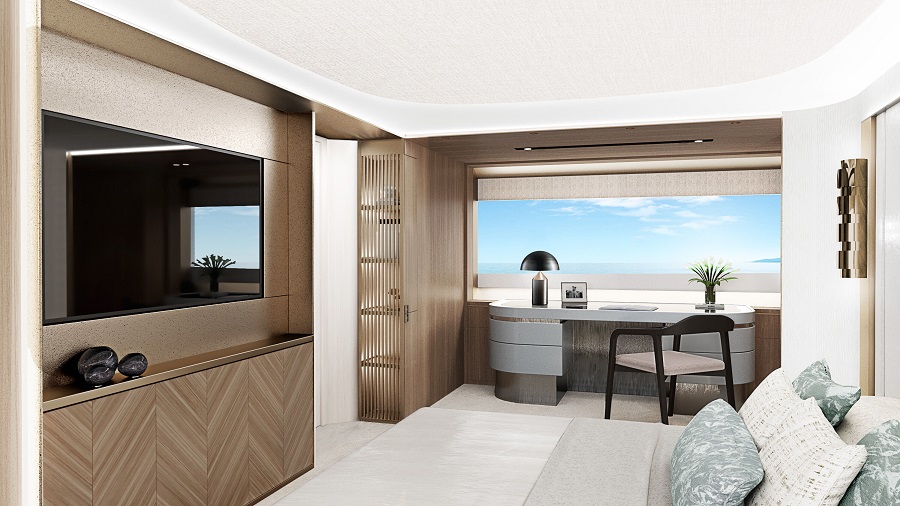
The master suite midships on the lower deck
The standard lower arrangement includes a completely level floor for all the guest cabins, which comprise a full-beam master midships, a forward VIP and two guest cabins, while crew accommodation is among options.
www.sunseeker.com