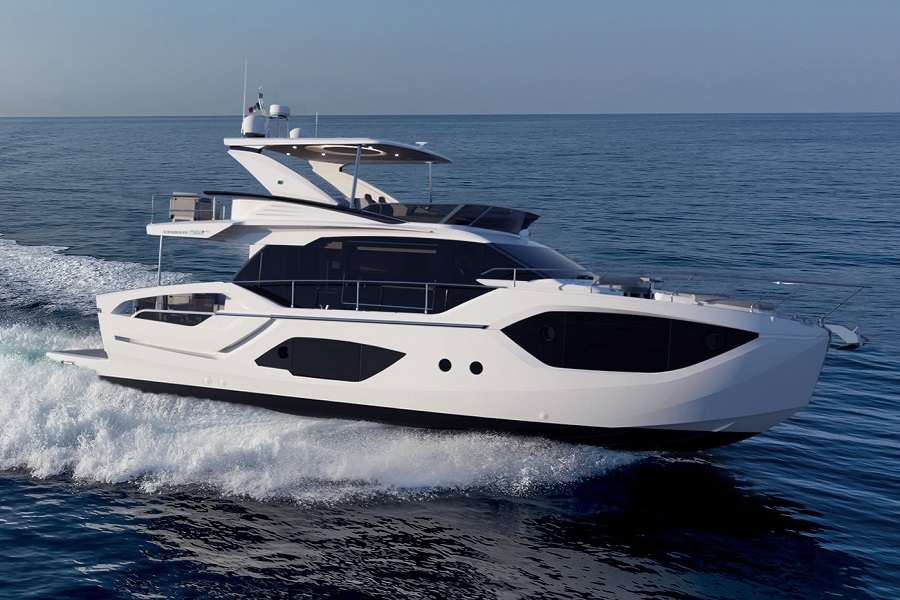 alt="Absolute signatures feature on 52 Fly"/>
alt="Absolute signatures feature on 52 Fly"/>
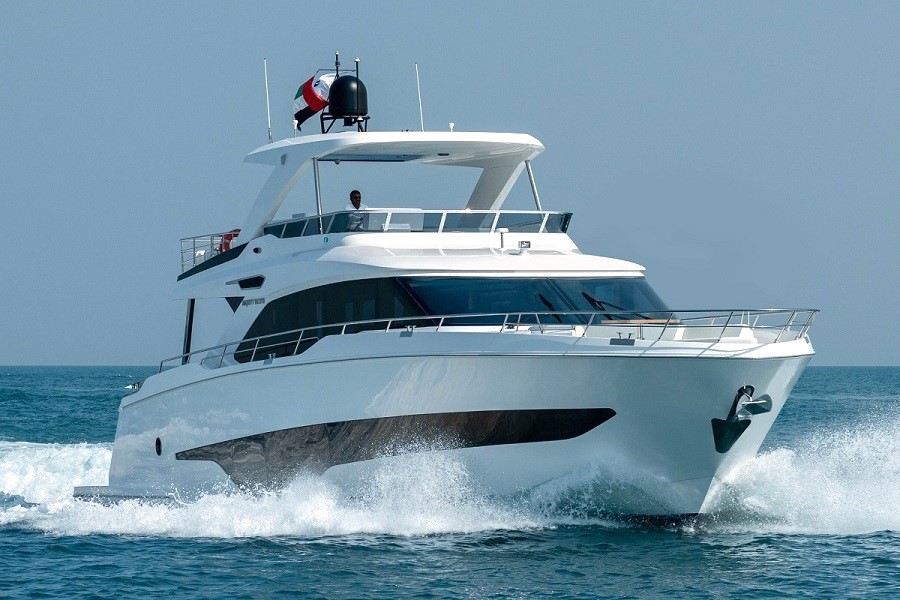 alt="Gulf Craft’s fresh start with Majesty 72"/>
alt="Gulf Craft’s fresh start with Majesty 72"/>
As Gulf Craft exhibited 15 yachts at this year’s Dubai International Boat Show, the builder’s display also acted as a showcase of its new collaboration with Phathom Studio, whose work was seen on the Majesty 72 and three world premieres: Majesty 111, Nomad 101 and the upgraded Nomad 70 SUV.
Founded in the Netherlands in 2019 by three Design Partners – Spaniard Raquel Hernandez Grijota, Canadian Sean Bekeschus and Dutchman Fabian Henke – along with Commercial Director Jacob van de Haar, Phathom designed the exterior and interior of the Majesty 111 from scratch.
For the tri-deck Nomad 101, an extended version of the Nomad 95 with an added sun deck, the studio collaborated with Gulf Craft on the exterior upgrade while revitalising the interior with natural or sustainable materials. On the new-look Nomad 70 SUV, the company designed the new eco-friendly interior and contributed to its external facelift.
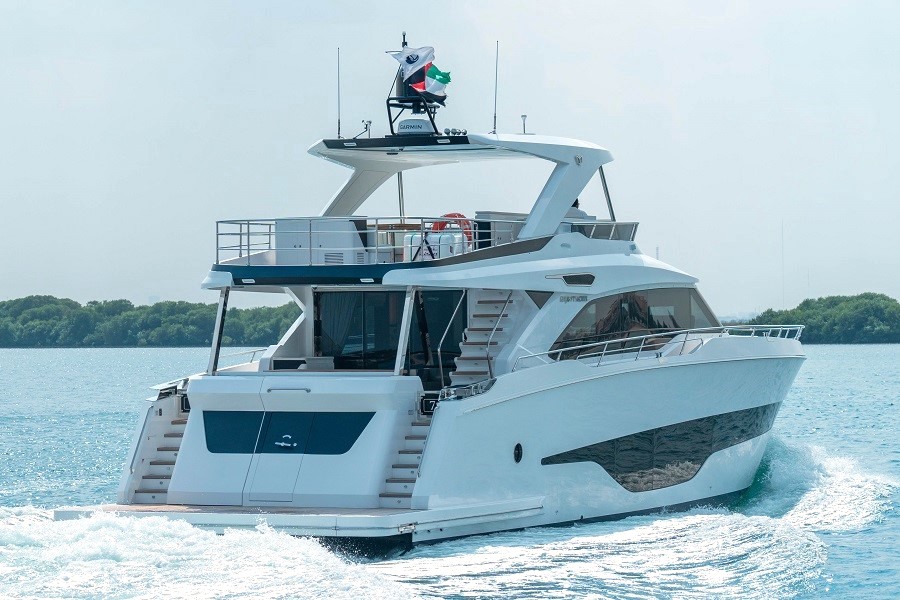
The Majesty 72 has a beam of 19ft 5in and forward-angled hard top supports
However, Phathom’s first project with Gulf Craft was the interior of the Majesty 72, a 75GT flybridge motor yacht that had initially debuted in front of a smaller audience at the Abu Dhabi International Boat Show last October.
Mohammed Alshaali, Chairman of Gulf Craft, was convinced to work with Phathom based on the ideas the young designers offered for the Majesty 72, which is 1ft 5in longer and 1ft 8in wider than the former Majesty 70 and a world away in terms of exterior and interior refinement.
“Phathom approached us as a young studio with fresh concepts. We thought they had some good ideas for the market – new, fresh and inspirational,” says Alshaali, who co-founded Gulf Craft in 1982 and developed it into the Middle East’s leading yacht builder, renowned for the world’s largest production fibreglass superyacht, the Majesty 175.
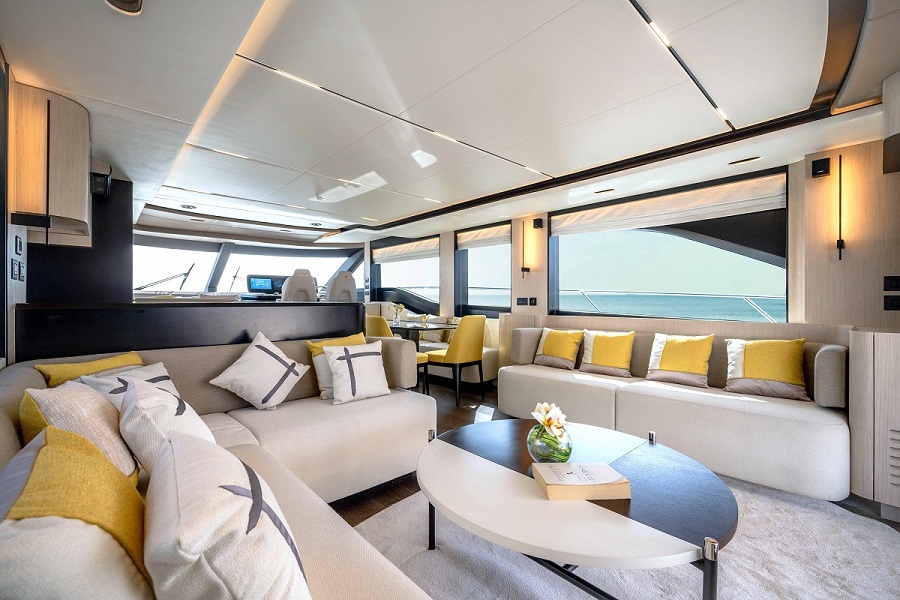
The warm, yellow-toned Sirocco décor is among two themes offered by Phathom Studio
“We decided to go with them and we liked what they’ve done on the Majesty 72. Now we’re selling mostly in Europe, US, Australia, so our designs have changed to accommodate the customers and the new 72 is different, more of a European style.”
EUROPEAN STYLING
Compared to the Majesty 70 and other previous models like the 75, the Majesty 72 has a far more modern exterior, with fluid lines and a long, shapely band of glazing replacing the potted series of hull windows and portholes seen on its predecessors.
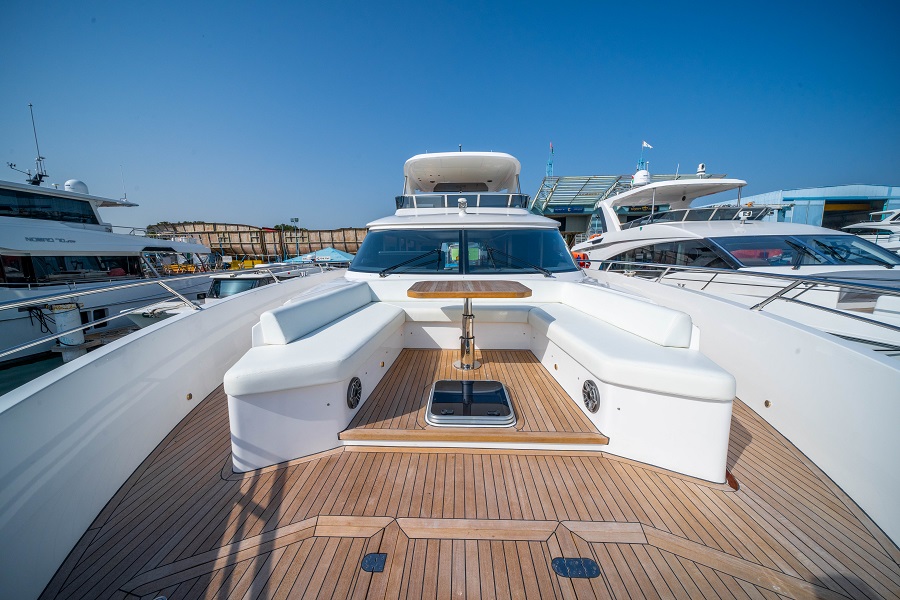
The foredeck features a three-sided sofa and a table
The 72 is the most recent addition to Majesty’s Yacht Collection, following the Majesty 62 and Majesty 62M, but this flybridge design is a cut above, with forward-angled hard top supports nicely echoing the lines of the main-deck superstructure below. In fact, from afar, it’s comparable to some of its European-built counterparts, but is notably different in at least one aspect – beam.
The Majesty 72 is significantly wider than many similar-length competitors. It’s over 1ft beamier than longer models from two renowned Italian builders and a full 1ft 6in wider than a British-built model that’s almost 3ft longer.
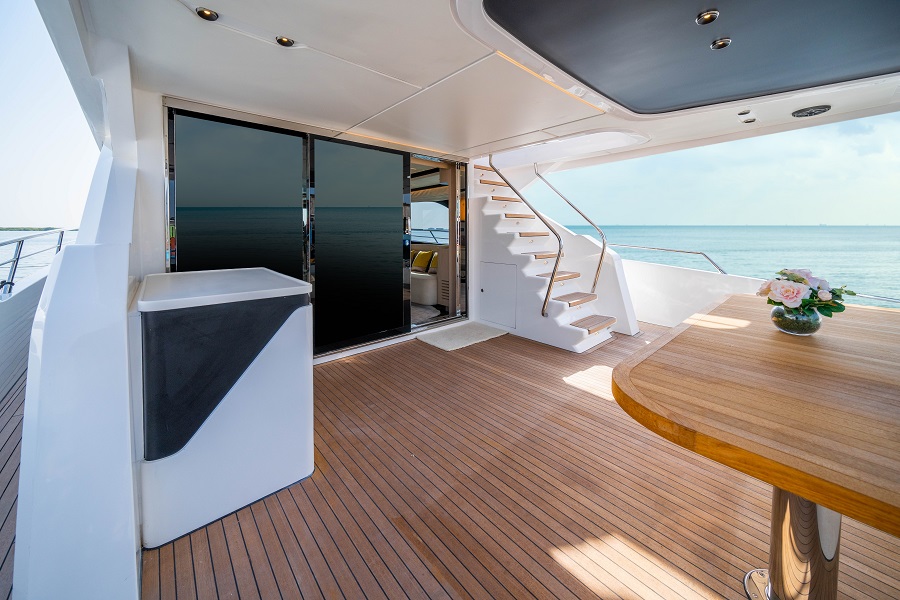
The large aft cockpit features a fitted sofa and table, and a port counter with fridge
The beam is first noticeable when boarding the swim platform, where six stairs on each side lead to a large 16sqm (172sqft) cockpit with a relatively clean, conventional design. A forward-facing sofa faces a long table, with plenty of space for three chairs on the forward side plus one more at each end.
There’s a fridge with a countertop in the port corner, where the saloon doors slide behind each other and offer an open invitation to the saloon. This is where the Majesty 72 really comes into its own.
WINDSWEPT FINISHES
Huge windows on each side illuminate the 35sqm main-deck interior, which is formed of three areas: the saloon, the dining area and galley, and the helm station and raised companion seating. The interior layouts on both main and lower decks were initiated by Gulf craft’s in-house designers, who then collaborated with Phathom to fine-tune the GAs, furniture, fittings and material choices.
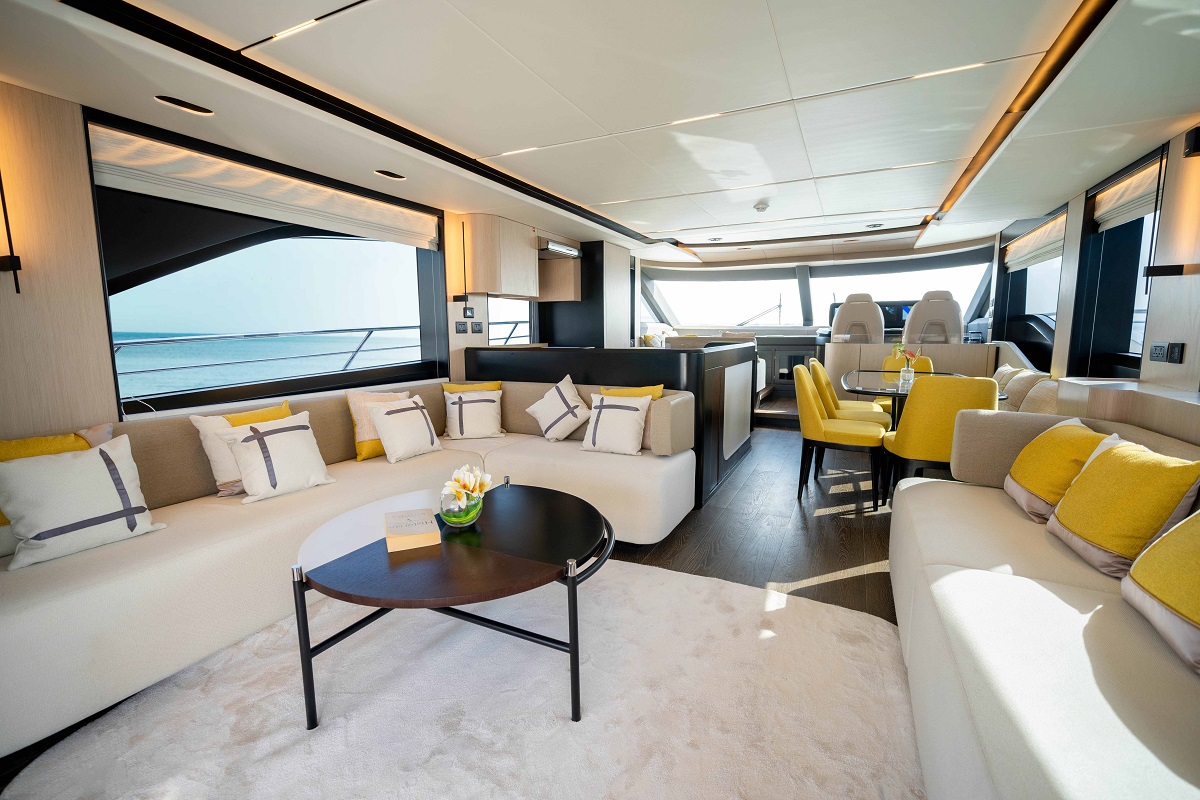
The main deck features stained white oak flooring
For the material trims, Phathom offers owners the option of Sirocco or Chinook themes. Named after warm winds from the Sahara to Mediterranean, Sirocco is the warmer, yellow-dominated theme. Chinook, named after coastal and interior winds in western North America, is a cooler, blue-themed finish using desaturated woods.
“To emphasise this conceptual direction, we’ve included a very soft interior architecture ‘windswept’ with accents indicative of wind patterns,” says Grijota, who attended this year’s Dubai show with Bekeschus and Van de Haar.
“The wall design of the headboards in all of the cabins exhibit this design detail,” adds the Spanish designer, whose career includes time with Dutch studios Sinot and Guido de Groot Design. Alshaali, for one, is delighted with the finish of the interior, which reflects the builder’s focus on a more international market following its extensive success in Europe, the US and Australia.
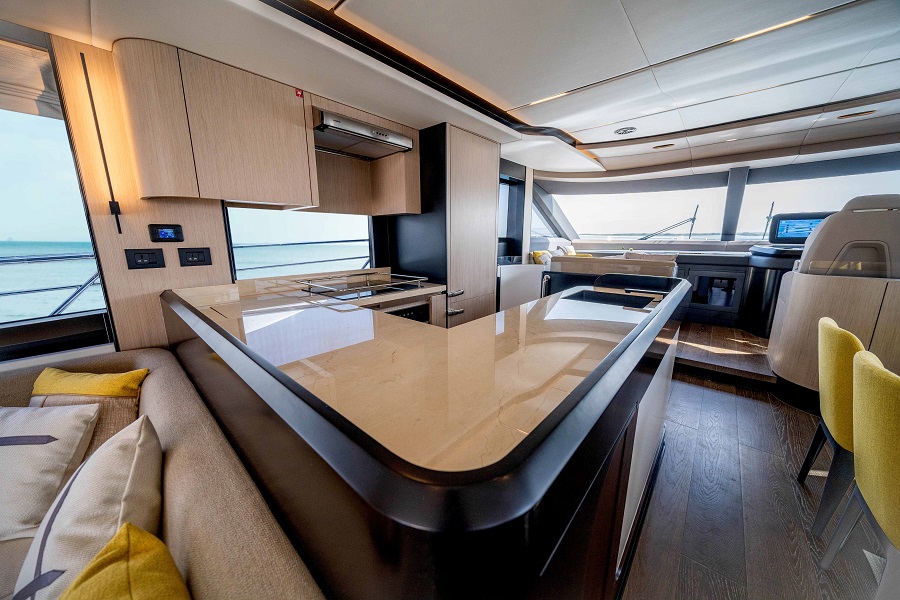
Forward view of the U-shaped galley to port
“One priority for designers is to give the feeling of open space. You feel the space here. This is a relatively small yacht compared to our superyachts, but you feel it’s bigger than most yachts of this length,” Alshaali says.
“We wanted something different, new, modern, which is what we’ve found with Phathom. Plus, they emphasise earthy, environmentally friendly materials and that was important. For example, they use old teak decking to make the floor, they use fish nets and other fabrics to make the carpet, so they have these kind of ideas, which we liked very much. It goes with our theme.”
LIVING, DINING & SLEEPING
The yacht’s vast beam is immediately felt upon entering the lounge, where a long L-shaped sofa to port faces another long sofa along the starboard side. To starboard, there’s fitted shelving in the aft corner and a 55-inch pop-up TV behind the sofa.
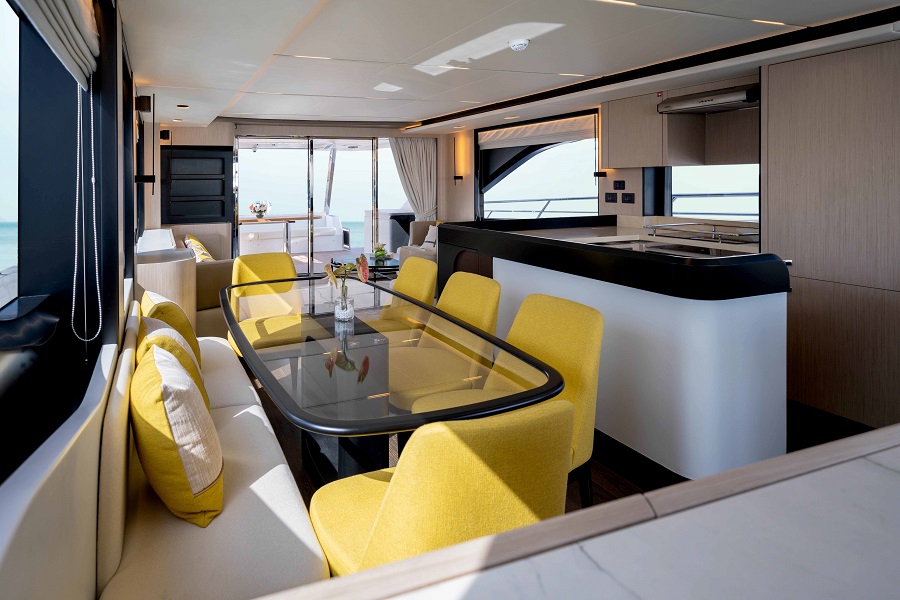
The eight-seat dining table to starboard
Forward is a long dining table for eight, with chairs at each end and three chairs on port side, and a fitted three-seat sofa to starboard, although it’s a tight squeeze to slip into the couch.
Facing the dining table – and almost hidden from guests in the saloon – is the U-shaped galley, neatly hidden beyond the forward sofa on the port side. There’s a long countertop with sink facing the dining area, while aft is further counter space above a Siemens dishwasher.
The full-height fridge-freezer is on the port side and neighbours the main cooking area, which includes a Miele oven and Siemens hobs by the window, while overhead is an extractor fan and more storage.
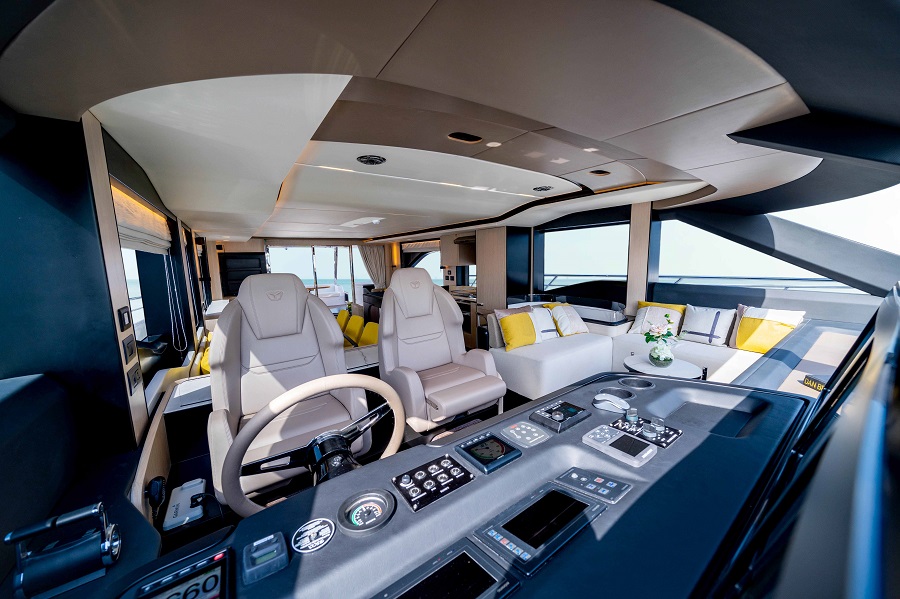
Aft view of lower helm and corner sofa
It’s a step up to the forward section, where’s there’s a cosy corner lounge to port, with a pair of two seat sofas and a coffee table elevating the area to much more than companion seating. The helm station is to starboard and has two attractive, adjustable helm chairs, which allow the skipper and companion to stand, lean or sit, with adjustable footrests adding to the comfort.
Just forward of the galley, a curved staircase winds down to the lower-deck hallway, which leads aft to a full-beam master suite covering 24sqm and which is well lit due to large windows. A large double bed sits centrally and is flanked by bedside tables elegantly bordered by curved sides.
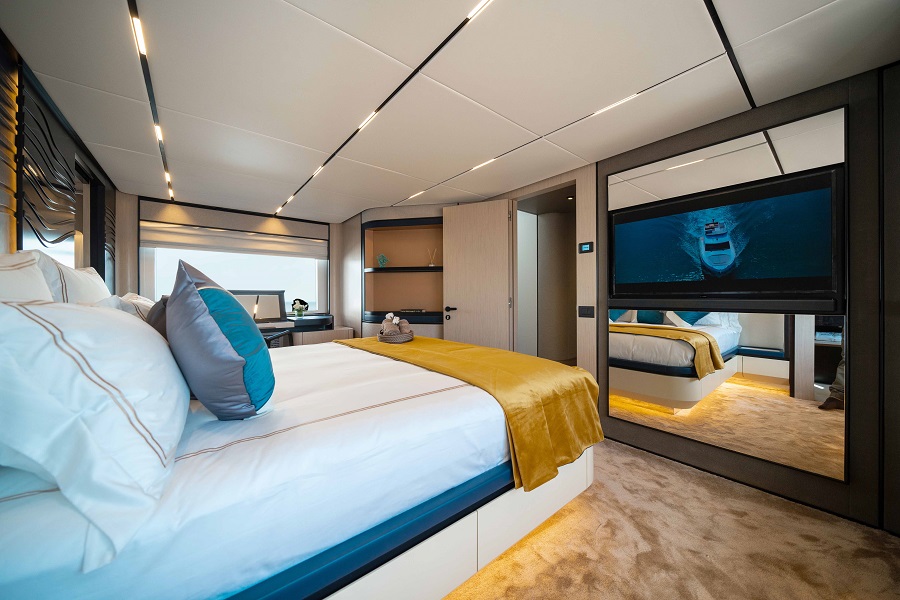
The master suite has a vanity and walk-in wardrobe to port, and a sofa and bathroom to starboard
The forward port corner is diagonal and has storage and shallow shelves, while by the window is a desk cum vanity table, with storage either side of the chair. Aft is an impressively roomy walk-in wardrobe. Starboard of the bed is storage and a sofa, while aft is a twin-sink bathroom with a large shower with bench seat located centrally and the head by the window.
Either side of the hallway are guest cabins with forward-facing twin beds, with guests sharing the starboard bathroom, which also acts as the day head. Forward is the VIP, which has an aft-facing double and en-suite bathroom, and benefits from two hull windows and a sky light. Bekeschus is happy with the result of Phathom’s work on the all-new 72-footer.
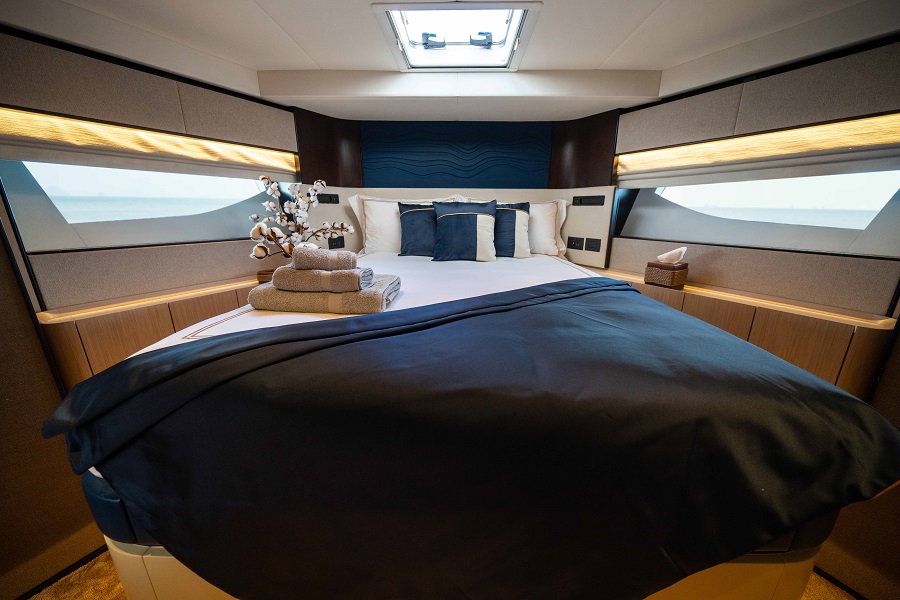
The forward VIP suite is lit by two hull windows and a deck hatch
“We’re quite content with the interior result of the Majesty 72, which gave us the opportunity to push Gulf Craft’s current aesthetic to an even greater level of sophistication,” says the Canadian, who has worked at Guido De Groot Design and Cor D. Rover Design.
“In our opinion, the soft language and varied material choices create a very balanced, harmonious interior, which we hope will define the future standard of the Majesty line-up. We’ve attempted to develop an interior that will withstand time and looks interesting from every vantage point.”
STRONG ALL-ROUNDER
As well as spacious, comfortable interiors, the Majesty 72 also has sizeable outdoor areas, including a foredeck with a three-sided sofa and a table.
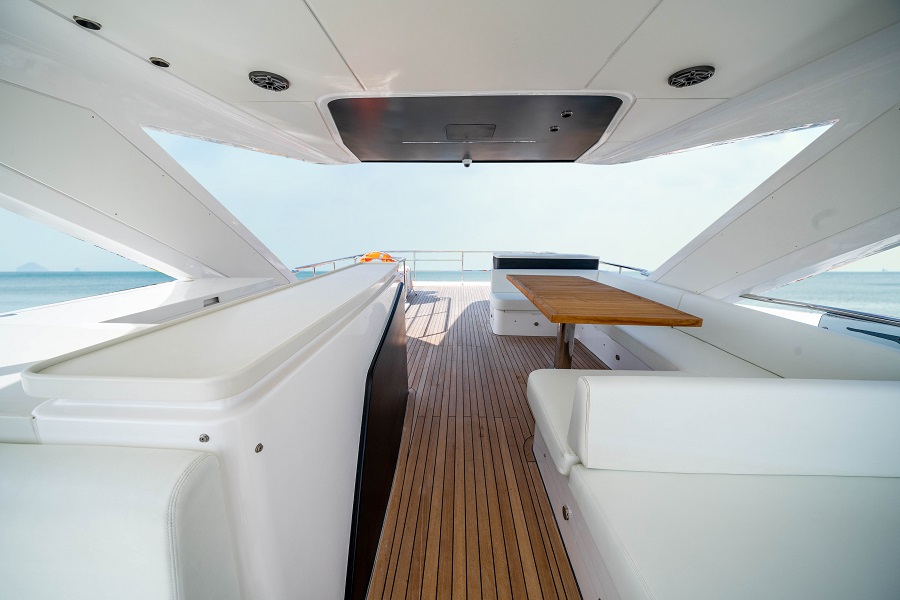
Aft view of the flybridge, which has a U-shaped bar to starboard and dining area to port
The flybridge, reached by starboard stairs from the cockpit, has a C-shaped sofa and a foldable table opposite a U-shaped wet bar, while forward is the upper helm to starboard and L-shaped companion seating that extends the guest area. The aft deck has been left clear for loose furniture or to store a tender and water toys and a crane.
The swim platform can carry up to 600kg, while Gulf Craft offers two options for the crew area. Accessed from the swim platform by a central door, the non-garage version offers two crew cabins on starboard side and a roomy area to port featuring an L-shaped galley, laundry, storage and fridge freezer, plus a central, standalone bathroom beside a centreline door to the engine room.
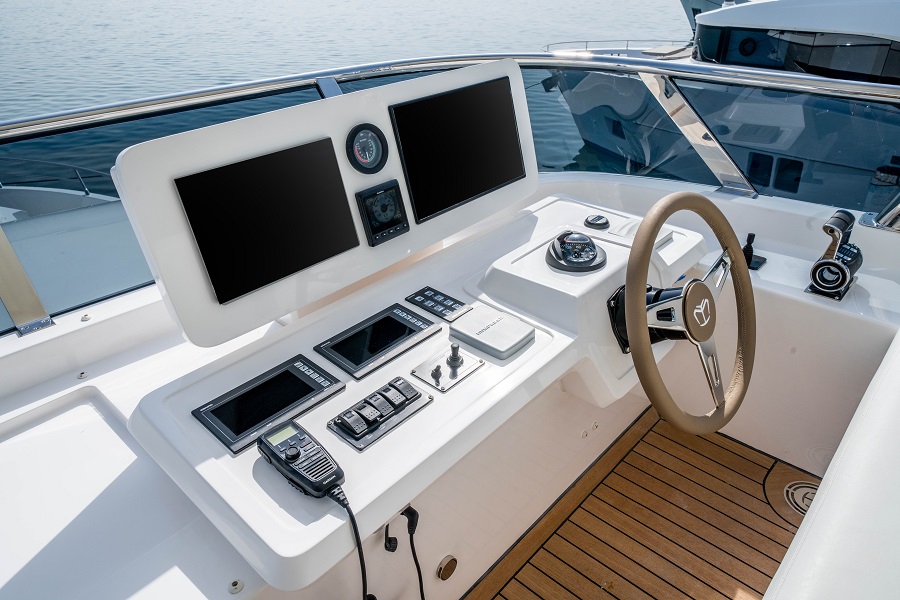
The upper helm is to starboard
The alternative option has a bunk cabin and bathroom to starboard, and a good-sized garage for a tender and toys to port.
Alshaali concludes: “The response to the Majesty 72 has been very good, because of the space inside and four guest cabins including an enormous master suite. It has a good flybridge, spacious engine room, and either a large garage or large crew area, so I think for its length, it’s a complete yacht. It fits the market very well.”
www.gulfcraftinc.com