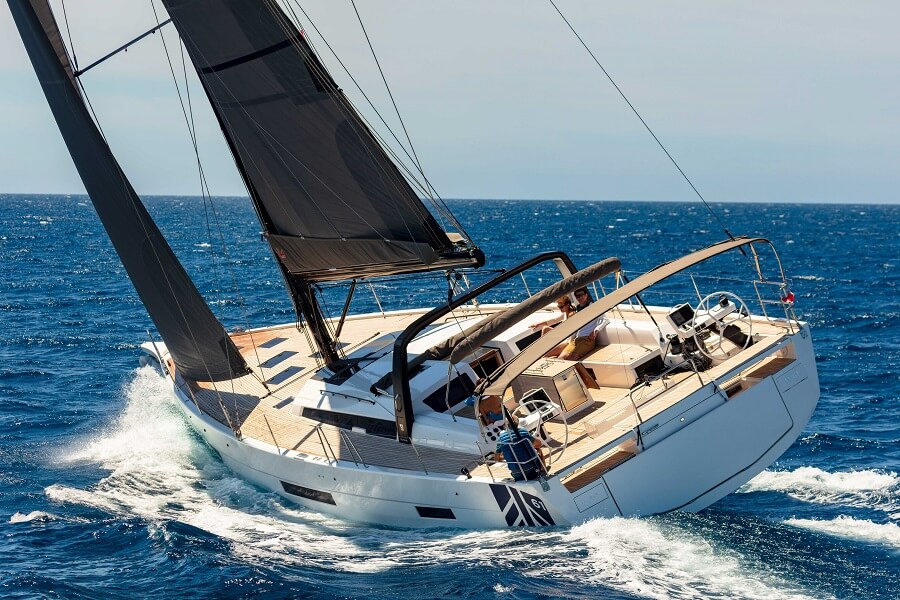 alt="Dufour showcases new flagship"/>
alt="Dufour showcases new flagship"/>
Dufour has debuted its new flagship 61 from the drawing board of Italy’s Felci Yacht Design. The Dufour 61 has a 60ft hull with an 18ft beam, an overall length of 63ft 1in and a waterline length of 57ft 10in, while features include a carbon-fibre arch incorporated into the deck structure.

Exterior features include a carbon arch
The mainsail is 1,119sqft (104sqm) and the self-steering jib is 710sqft (66sqm), while the deep draught is 9ft 2in (2.8m). Fuel and water capacity are 880 litres and 780 litres respectively.

Architecture is by Felci Yacht Design
Exterior features include an aft bimini over the two steering wheels and a modular area in-between that can be converted into an island sunbathing area.

The cockpit is centred around a foldable table
The cockpit can be shaded by a bimini and features sofas either side of a foldable table, there’s a small step up to each side deck, while aft is a large drop-down swim platform that allows access to a barbecue and the central garage.

The wide foredeck offers lounging space
The coach roof has been designed to leave room for a clear, wide foredeck, while a bulwark is directly integrated in the boat’s hull. “Developed to provide simple instinctive sailing, exciting and efficient, this new model combines luxury and simplicity,” Dufour stated.

The platform accesses the barbecue and garage
Romain Motteau, Deputy CEO of parent company Fountaine Pajot, said: “While we have kept everything that made up the quality of the Dufour 63, we have focused even more on performance and robustness on the new Dufour 61. This is the company’s new flagship, marking the increasingly important pre¬sence that Dufour has taken in the world of top-of-the-range yachting.

A swim ladder allows water access
“This new ambassador for Dufour expertise belongs to the class of supe¬ryachts. With a very pleasing hull for sailing on the open ocean, two different drafts, the absolute comfort of the cockpit and interior layout, the extreme width of the saloon and a forward galley that is very functional when crui¬sing, this new flagship will create a sensation.”

An island sunpad can be created
The interior features an open saloon with an L-shaped sofa and flexible table to port and a C-shaped sofa to starboard. The owner’s suite is forward and has an en-suite bathroom in the bow, while the VIP double is aft to starboard.

Interior in Boston décor; the forward galley is down a step
There are multiple options for the area between the saloon and owner’s suite, such as a full-beam galley or a C-shaped galley to port and a bunk cabin to starboard. Both forward-galley options feature a twin cabin aft to port.

Forward view of the large saloon
A third layout features an aft galley to port leading to a captain’s cabin with en-suite, while forward of the saloon is a twin-bunk cabin to port and a bathroom to starboard. Dufour offers three décor options: Millenium, Europe or Boston.

The forward galley leads to the owner’s suite (Europe décor shown)
“In terms of layouts, we include options that will favour her use by owners rather than charter companies,” Motteau said.

The owner’s suite has an en-suite in the bow
“One sees the galley integrated into the saloon for young families. The other is for an owner or for a couple accompanied by a skipper and a hostess, so includes a space dedicated to the crew, a fairly discreet galley and a huge living space dedicated to the captain, whether accompanied or not.”