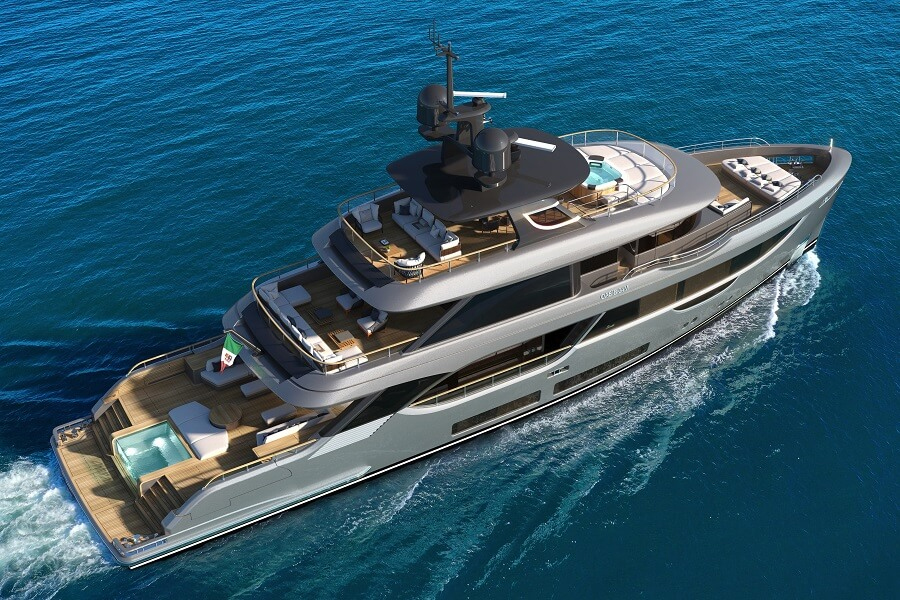 alt="Benetti developing Oasis 34M"/>
alt="Benetti developing Oasis 34M"/>
Benetti is following its hugely successful Oasis 40M with the 34M model, a 113ft version of the Oasis series that’s most notable for its open aft deck with infinity pool and drop-down sides. Hull one of the Oasis 34M is expected to be launched later this year.
Like her big sister, the exterior styling is by UK firm RWD and the interiors are by Bonetti/Kozerski, the New York-based architectural studio specialising in residential and hôtellerie projects.

The Oasis 34M features exterior design by RWD
Exterior features include a vertical bow and a sleek outline that slopes gently down to the water, broken only by the wheelhouse with its vertical windscreen, while other aspects include floor-to-ceiling windows and counter-curved hull features.
The grilles in the hull and silver trim around the side windows reference car design, giving the yacht a contemporary, sporty aesthetic. The garage for a 5m tender is on the side of the boat.

The Oasis Deck® has fold-down sides and an infinity pool
The now-patented Oasis Deck® on the 34m model will include its five signature features including two wings that open out on either side, an infinity pool with a glass side wall and surrounded by a sunbathing and lounging area, plus a clear 270-degree view free of railings and sofas.
The five features also include a “seamless interconnection with the interior space”, offering a mix of sun and shade to ensure the main deck can be enjoyed any time of day, and also a “social design that frames the whole deck as one big oasis of glamour and social interaction”.

The main-deck saloon has two seating areas
The exterior areas including the sun deck use a narrow-plank teak, while a lighter shade is used for the interiors of the main and upper decks to brighten the settings, with the furnishings and bulkheads finished in pale oak.
On the main deck, two curved sliding doors disappear out of view to create one big open space and welcome guests to the interior. The saloon features two seating areas, each with long, curved sofas, while the forward wall is made up of a linear bookcase.

The forward master suite has an aft-facing bed
The master suite is forward and has an aft-facing bed, full-height windows and can be fitted with an opening terrace to starboard. Forward, the full-beam bathroom is entered via dressing areas on both sides of the bedhead.
The skylounge on the upper deck is home to the dining area and is served by a pantry, linked by a dumb waiter to the galley on the main deck. The skylounge opens aft onto a stern terrace furnished with sofas and armchairs.

The skylounge is on the upper deck
Like all Benetti yachts, the spaces can be configured according to the owner’s desires. Many layout options relocate the interior dining area onto the main deck, freeing up the skylounge for use as a multifunctional space such as a cinema or a gym.
Forward on the upper deck is the high-tech helm station with floor-to-ceiling glazing, as well as the captain’s cabin. In the bow, there’s a large sun pad, which conceals a compartment for a jetski.

The sun deck offers outdoor lounging and covered dining
The open sun deck provides another alfresco dining area, while the lower deck includes two VIP suites and two twin guest cabins, as well as three crew cabins and the crew mess.
The naval architecture of the Oasis 40M is by Azimut-Benetti and Pierluigi Ausonio Naval Architecture (PLANA), while twin MTU 10V engines provide a top speed of 16 knots and a range of 2,700nm at 12 knots.